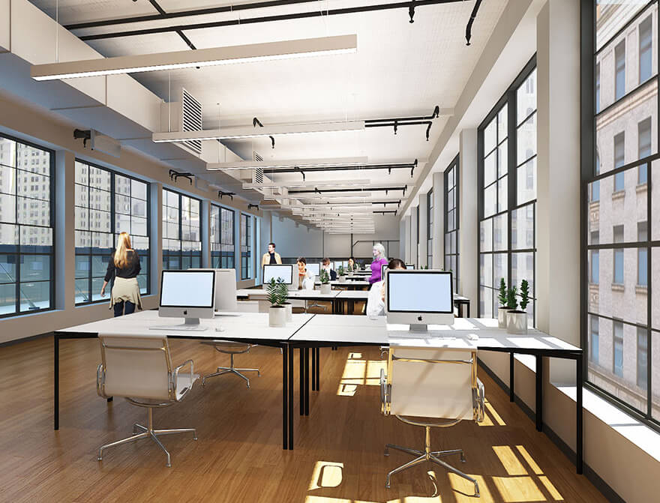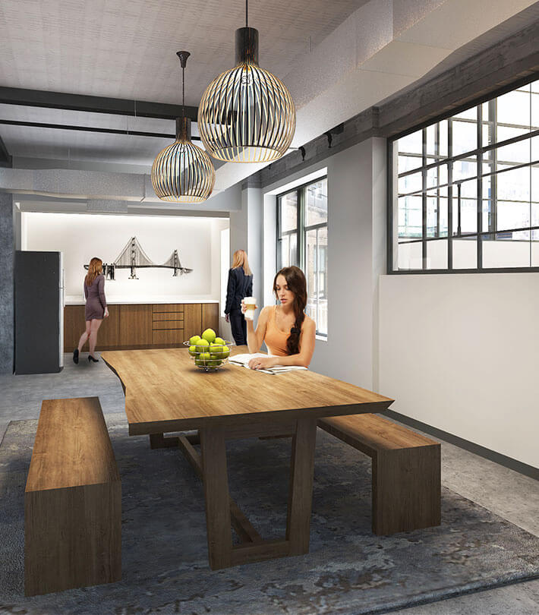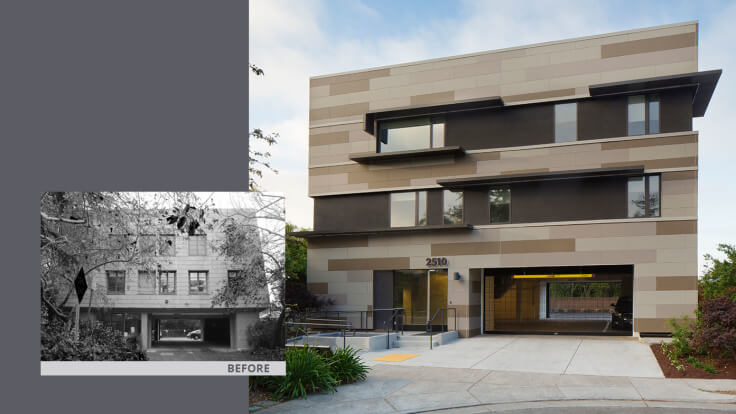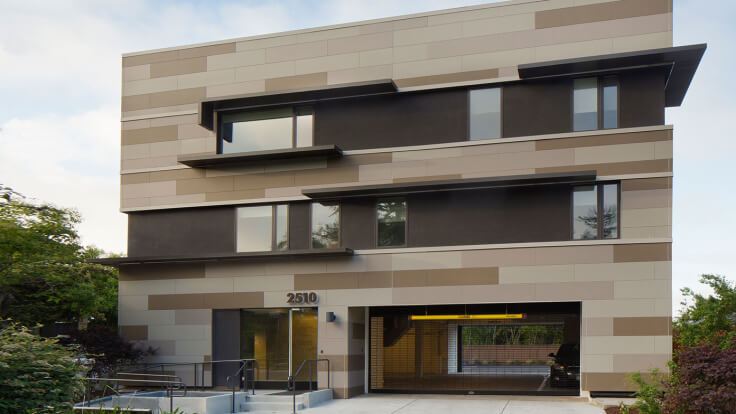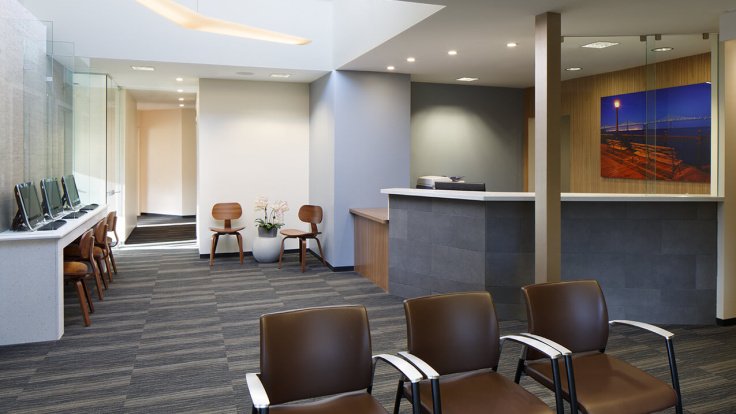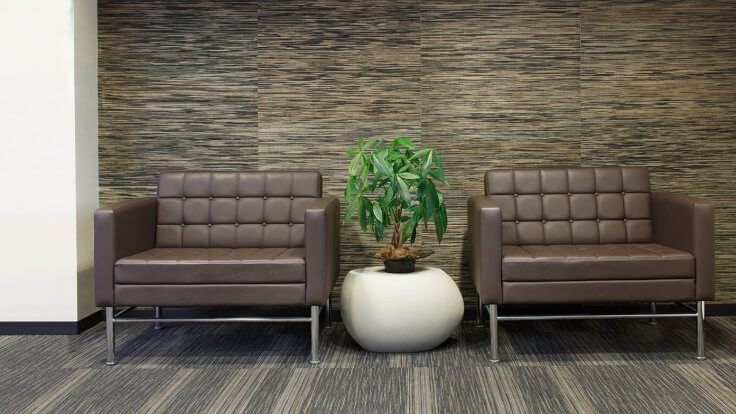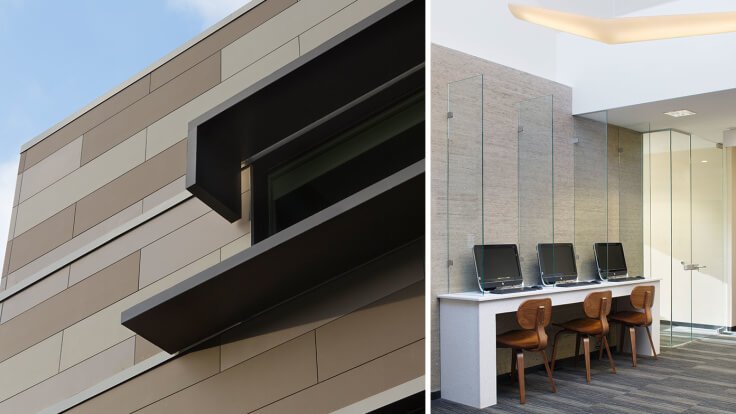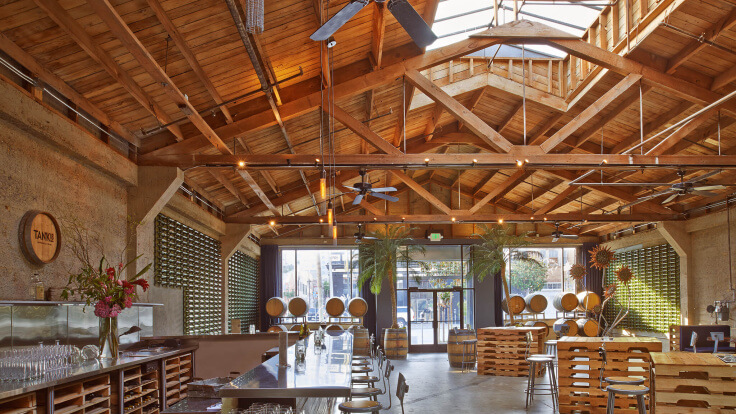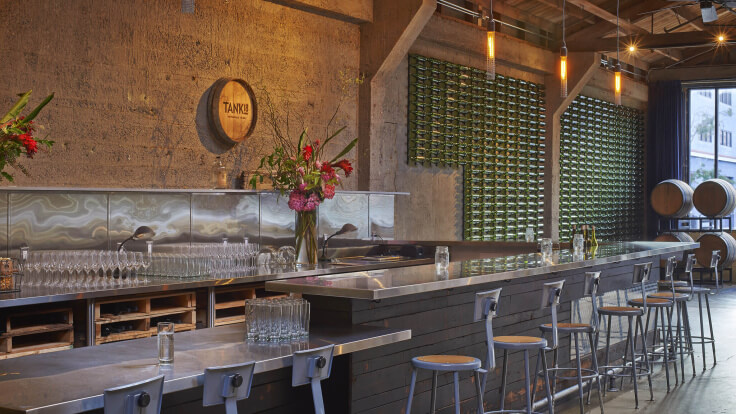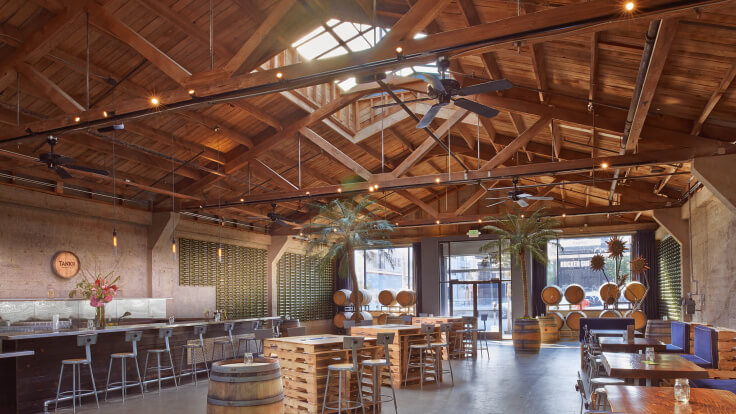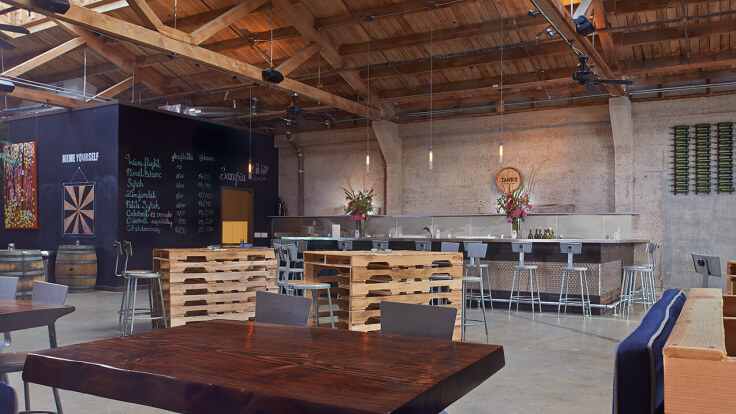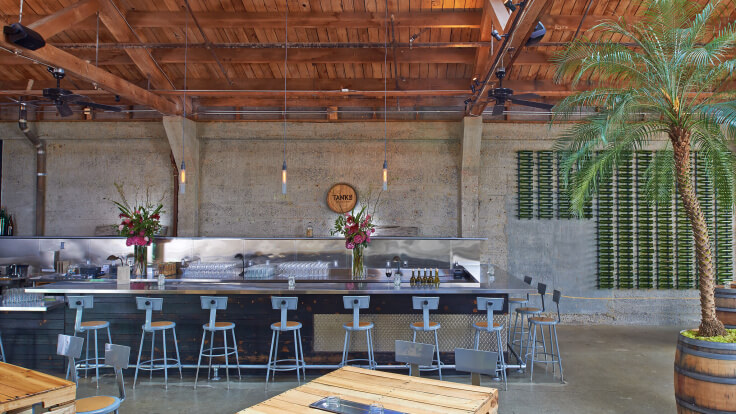300 Montgomery
A previously disused penthouse level of a historic office building is stripped back and reworked to house high-end office space, creating a new floor of rentable square footage.
- San Francisco, CA
- Commercial
- Workplace
- 11,500 SF
(Performed in conjunction with Hun Aw Studio)
OUR SOLUTIONS
On its own terms
Open offices and shared common areas work in the space’s favor for a contemporary yet unobtrusive result.
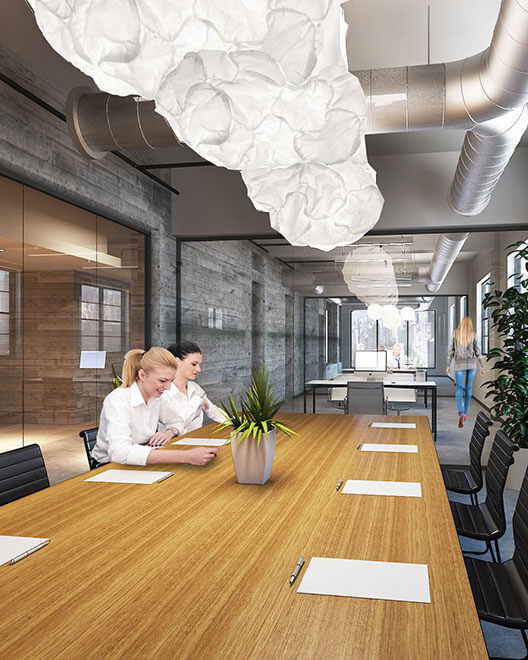
Historic steel windows provide sweeping downtown views.
Minimized design cues allow the space to shine on its own terms.
Preserving and exposing
Original industrial windows, steel and raw concrete have all been retained, forming a historic frame for a contemporary office setting.
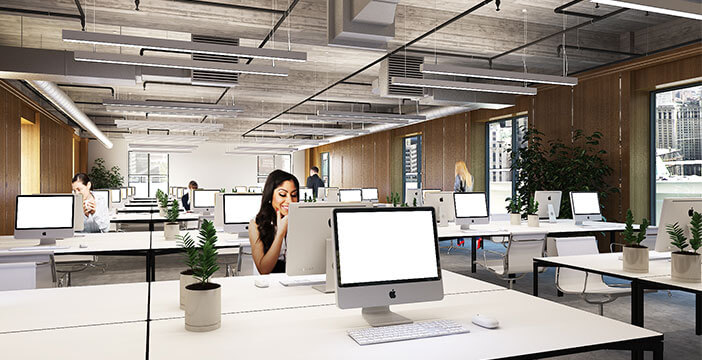
The space's rediscovered features speak to contemporary design.
THE RESULT
Rediscovered and reclaimed layer by layer to expose its inherent natural beauty and historic features, this once abandoned, underutilized penthouse space has been transformed into a high-end open-plan office level with 100% newly rentable square footage.
