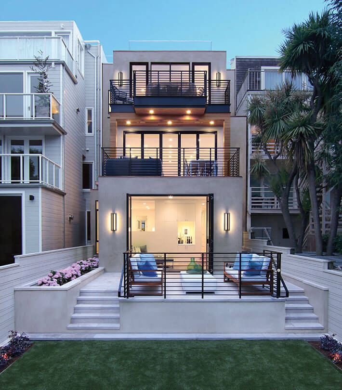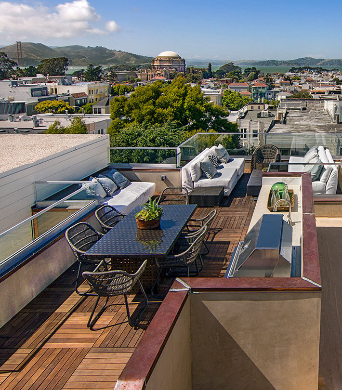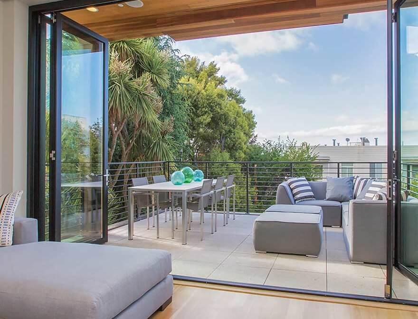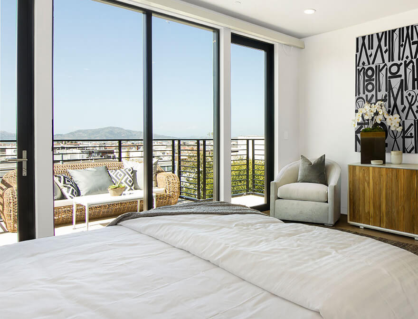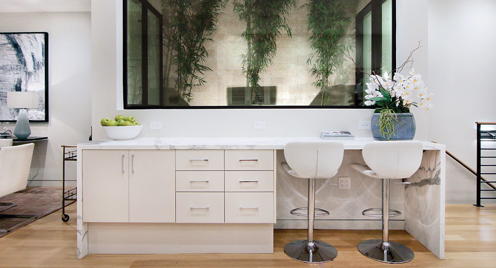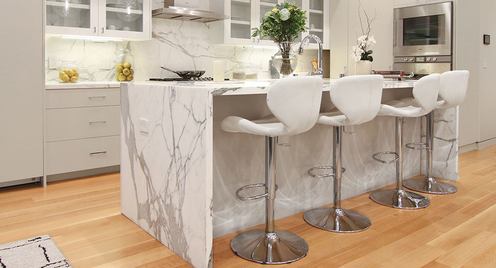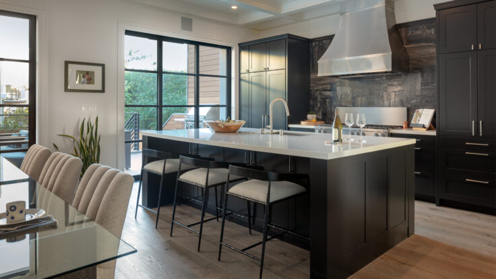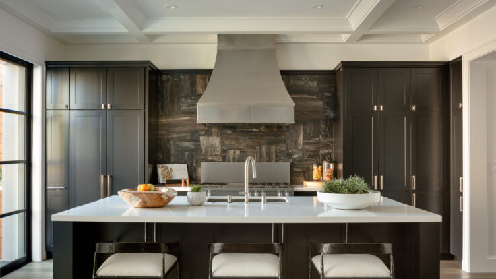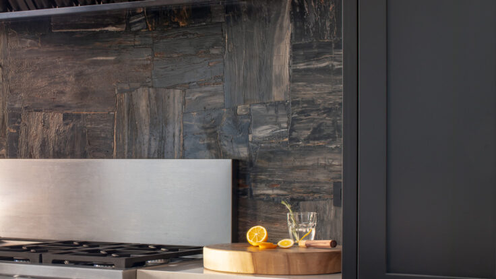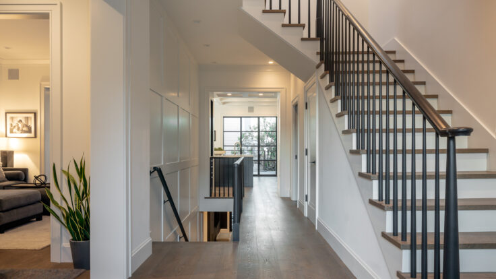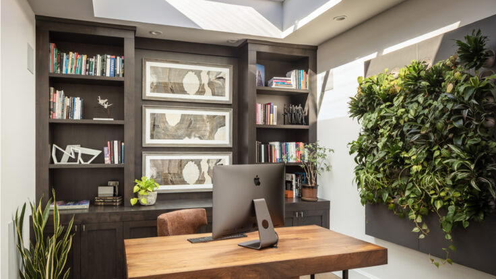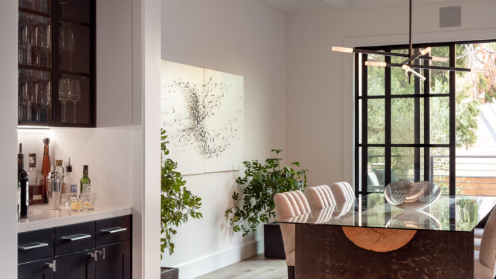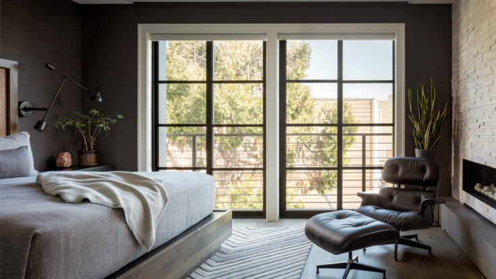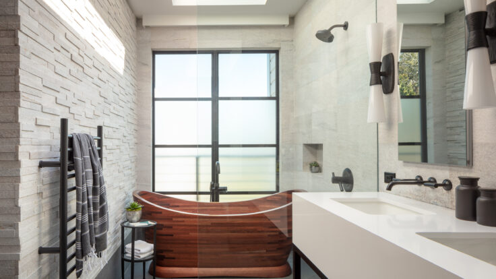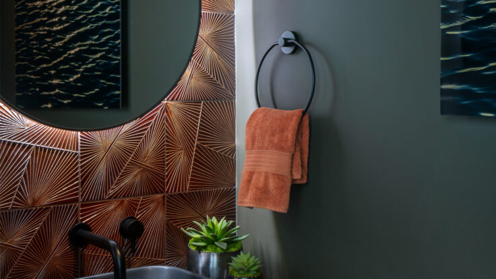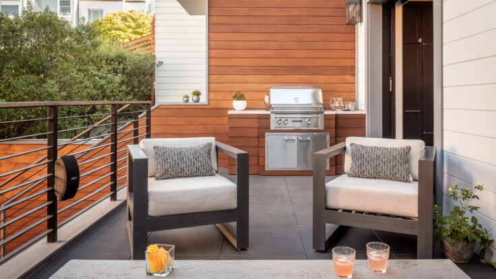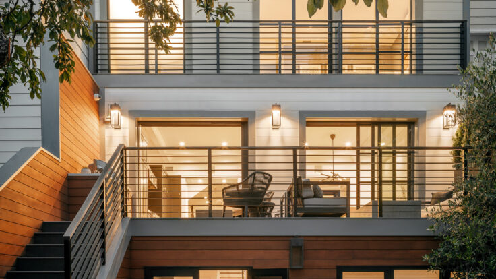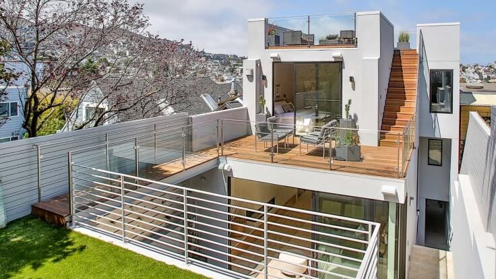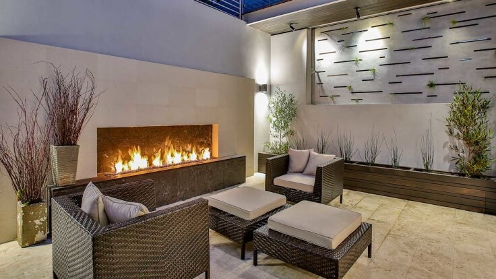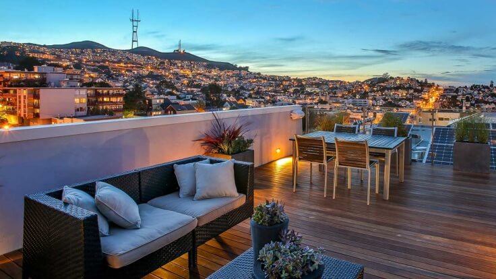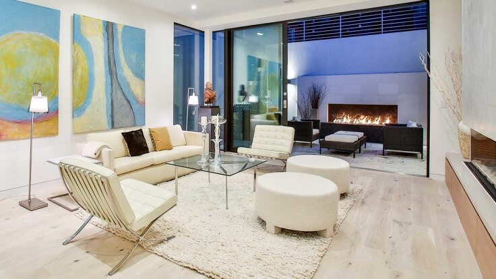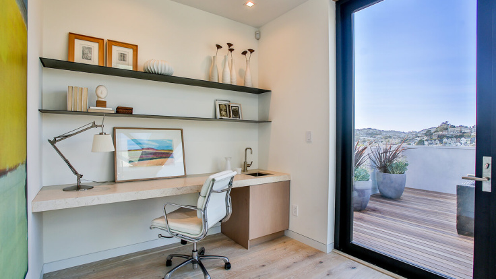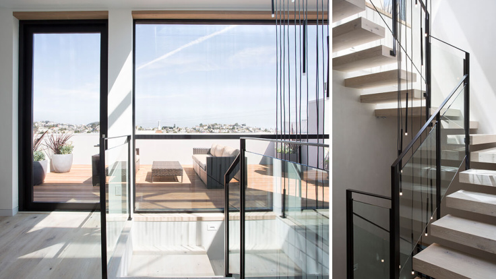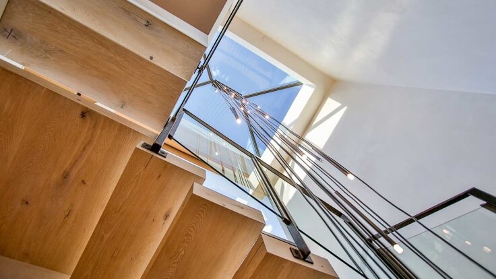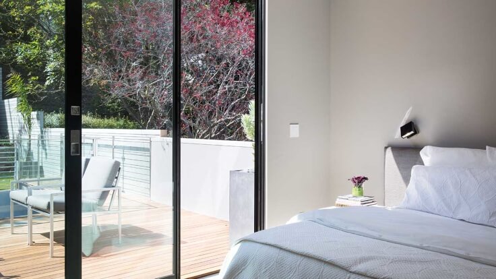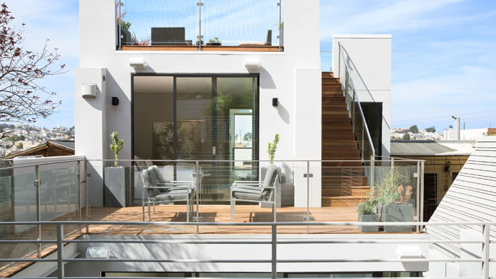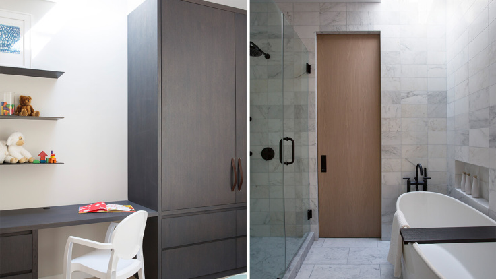Cow Hollow Home Transformed With a Multi-level Expansion
A drab, undersized residence is transformed into a striking multi-level home focused on a private rear yard and sweeping San Francisco Bay views.
- San Francisco, CA
- Residential
- Single Family, Developer Collaboration
- 4,200 s.f.
OUR SOLUTIONS
Outward facing
Tailored for the pleasant San Francisco climate and bay views, the home's design turns away from the hectic city life and faces a personal oasis.
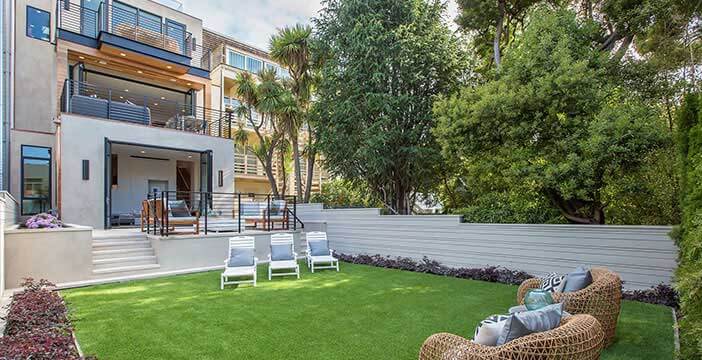
The rear yard is a natural extension of the home.
Expansive Spaces
We opened and extended the home, creating additional outdoor living areas at every level.
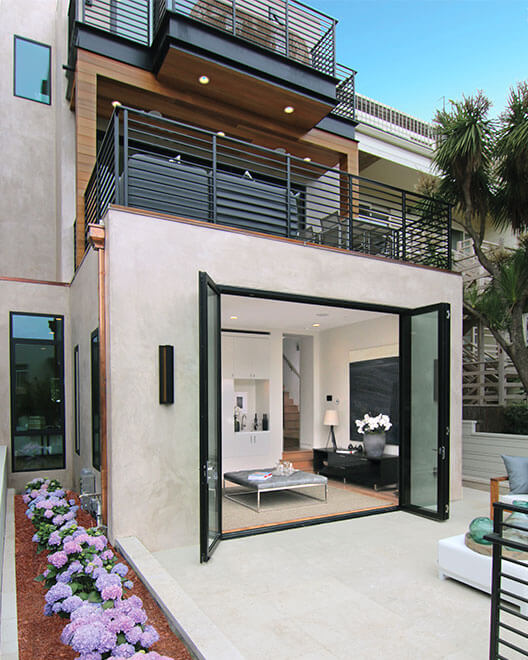
A private deck adds a touch of luxury to the master suite.
A wood clad balcony creates intimate scale to an outdoor room below.
Coherent and connected
To create consistency and cohesiveness throughout the home, rich, natural materials with striking visual impact were selected for use in key areas.
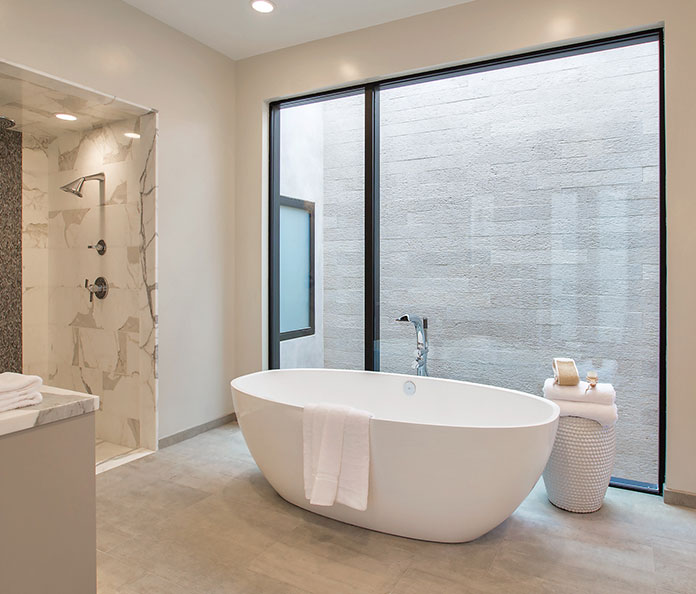
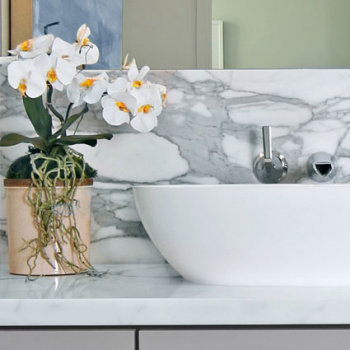
Veined marble and hand-carved limestone provide richness and texture.
THE RESULT
Significantly expanded and designed with an emphasis on an indoor/outdoor lifestyle, this San Francisco family home has been transformed to a luxurious private oasis perfectly suited for contemporary living.
